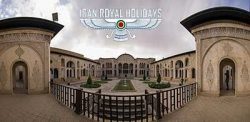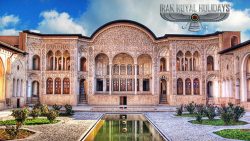TRADITIONAL HOUSES IN KASHAN
Kashan is one of the most attractive historical cities in Iran, which is located in the center of Iran, 200 km from Isfahan. The corners of Kashan are full of mysterious historical houses that you have to go and discover their secrets. The sights of Kashan are an excuse every year for many tourists to travel to this city, and houses are famous in kashan some of them are as below:

Tabatabai’s house
It is hard for us, the residents of the small apartments in big cities, to believe that a hundred years ago, on the soil of this country and under the same sky, people lived in such a palace of Iranian splendor and delicacy, and such tastes were spent in a large and glorious palace. Taste that deservedly calls this house the “bride of Iranian houses”. Talking about such a house with all these delicate, precise and pleasant details is beyond the power of a few lines and a few pages, and you can write about those books. From the porch of this house and the coolness of its breeze, the large courtyard and large pools with traditional fountains, the very high and perfectly harmonious Mogharnas arches, with tiles adorned with paintings by the students of the great artisan al-Malik, to the brightly colored stained glass windows It shines in a variety of large, open room environments. The flower arrangements of the courtyard and the reflection of the whole house in the large pond in front of it (one of the prominent features of the magnificent Iranian architecture) are another manifestation of the taste of the architect of the Tabatabai House. The house was built in the depths of the earth at that time, and to see it, you have to go down six steps, and after these six steps, the residents of the narrow apartments wish for moments when they wish they could go back to the construction of these houses. The same wind and wind that rises from the pond and warms its water would cause the people of the house to suffer less from the heat of the weather in the hot summer weather of Kashan in the absence of any means of ventilation and electric cooling; Other reasons for building historic houses in Kashan and other Iranian cities in the pit include strengthening the house against earthquakes, sound insulation, ease of watering the garden and, most importantly, providing the soil needed to build a house.
Another important cooler is the three windshields of this house, which created a kind of natural cooler; It was a possibility that was unknown to the rich at the time, even in Europe. In the summers, hot air was introduced into the basement through windbreaks, where the air hit moist and moist soil, reducing its temperature to 22C.
The house has a charming lover or mistress and is preserved in the traditional veil of the old mistresses (the inside of the rooms cannot be seen from the outside). Introverted and veiled architecture, which is very common in Iranian architecture, means that the interior cannot be seen from the outside, which has two main reasons: the residents of the house can easily move around the house, and in their opinion, if the house looks from the outside, if He could be seen, his eyes were sore, and he was so-called commenting.
You may be interested to know more about the owners of this house. The Tabatabai people were from Natanz and lived in Kashan and the owner of the house was a well-known carpet merchant who sells these goods in India and Russia. The enormous wealth that Hajj Seyyed Jafar Tabatabai Natanzi gained in this way led him to build magnificent houses in the historical context of Kashan today and a neighborhood that we know as Sultan Amir Ahmad. To do this, he hired the best architects of Kashani. Master Ali Maryam, one of the most prominent artists of the Qajar era and the builder of Amin House and Boroujerdi House, was considered the main architect of Tabatabai’s house. The painting and plastering of Tabatabai’s house was done under the supervision of the students of Mirza Abolhassan Ghaffari or Sania Al-Molk (Qajar court painter), students who created a spectacular masterpiece in Iranian architecture. They tried to inspire the designs used in the plastering of Tabatabai’s house with Persian carpets and designs such as flowers, chickens and Islam. The architects of this house can be seen from several separate parts that can be seen in many other historical houses in Iran. 40 rooms, 3 windbreaks, 4 cellars and 4 courtyards have created different environments for this house. The plan of Tabatabai’s house is symmetrically designed and its beauty has reached its peak. A courtyard called the central courtyard belongs to the outer part, two courtyards belong to the inner courtyard and the other courtyard belongs to the crew. Like all the courtyards of Iranian houses in desert cities, it is full of fig and pomegranate trees. It is interesting to know that one of the fig trees in this house is 80 years old.
The area of 4730 square meters of this historical house of Kashan has caused the designers of the building to put 5 entrance doors for it. You have to go through a corridor through the main door to enter this house to reach the porch. After passing through the porch, you will reach the outside, a courtyard with white stones and a large pool, the heart of art and architecture lovers.
This space has various parts in its heart, among which we can mention the royal residence, the mirror porch, several rooms and the backyard. The royal residence is rightly the most beautiful part of this vast historic house, and is actually a seven-door room filled with paintings, mirrors, and bedding, moqarnas, and train trains. The mirror porch is located in front of the royal residence, which has a magnificent roof. This roof was inspired by Kashan carpet and in the past, a carpet with exactly the same role was placed on the ground to create an attractive symmetry. The lanterns on which the son of the landlord (importer of lanterns from the Ottomans) hangs from the ceiling, shining like a star there. The rooms in the outer part were divided into two parts, winter and summer rooms. The winter rooms (known as mirror rooms) are heated by fireplace, sunlight, large mirrors and short ceilings, and the summer rooms are built in such a way that direct sunlight don’t look at them.
The interior of Tabatabai’s house in Kashan has simpler decorations and has been the personal residence of the residents of the house. There was also a crew section in the house, which included a courtyard, a room, a cellar, and a kitchen.
Boroujerdi’s house
Boroujerdi’s house is located in Sultan Mir Ahmad neighborhood of Kashan, and its original architecture and beds amaze every viewer. Boroujerdi’s house architecture is one of the most beautiful examples of Iranian architecture. Boroujerdi’s house dates back to the second half of the 13th century AH and the year 1292 AH. There is a beautiful story behind the walls of Boroujerdi’s house, a fascinating story of a love that is finally connected and few people know about it.
This house is the result of Seyyed Mehdi Natanzi’s interest in the daughter of Haj Jafar Tabatabai; Seyyed Mehdi Natanzi was one of the famous merchants of Kashan who was known as Boroujerdi because of his many trips to Boroujerd. One day he goes to propose to Mr. Tabatabai’s daughter (who was also one of Kashan’s great merchants) and Mr. Tabatabai gives him the condition to build magnificent houses like the Tabatabai’s house in Kashan to agree to their marriage. This factor makes us have a glorious house of Kashan Boroujerdis today, and today Boroujerdi and Tabatabai houses are both part of the most magnificent Iranian historical houses that host a huge flood of tourists visiting Kashan every year.
The architect of the Boroujerdi House was a man named Ali Maryam Kashani (the same person who had built the Tabatabai House in Kashan before) and Sania al-Mulk, the uncle of the prominent Iranian painter Kamal al-Molk, who painted the Boroujerdi House. With the cooperation of these two artists, the facade of Boroujerdi’s house and the interior of Boroujerdi’s house became magnificent and beautiful and became a lasting work. The area of Boroujerdi’s house is 3000 square meters, which is one of the most beautiful aristocratic houses in Iran and many people visit it during the Kashan tour. The eye-catching plasterwork of this house in the corner of the building captures the intelligence of the visitors. The paintings on the walls of the royal residence of Boroujerdi’s house and other parts show the importance of the building for its builder. The wind turbines of Boroujerdi’s house, which are symmetrically connected to each other, are responsible for cooling and ventilating the air conditioning. On the roof of the hall, the skylights also brought in the radiance of the sunlight.
The inner reception hall has also been mirrored to show off the brilliant architectural features of the house. The facades, walls and floors of the building are decorated with various brick forms and form one of the most exquisite contemporary Iranian architectures. A very large basement (cellar) has been built in this building, which is accessible from inside the courtyard and under the porch. The windbreaks are connected to the canals called canals, and these canals are located far from the basement.


Comments are closed here.